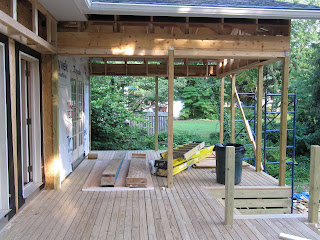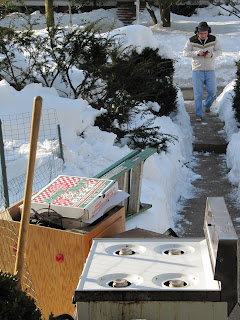

And today we came home to this:

Appliances! Woo-hoo! Nine months without a kitchen - we can't wait to cook!
Interior trim starts tomorrow. Countertops are installed Friday. Exterior painting next week.
We're packing everything on the first and second floors. In a couple of weeks we'll move it all out for a week. The dogs will go to the kennel and we'll stay with friends while all the floors are refinished. And then it's over! We can't wait to move out of this:
 and this:
and this: .
.We are so appreciative of the many people who have helped us through the last six months. While we have seen some bad elements of the construction industry, we've also seen the best. We have been blessed with the support of many friends who have provided shoulders to lean on, sympathetic ears when we need to talk, and wonderful home-cooked meals. We can't wait to have a party for all of you!
And we think it will all have been worth it.
































 +
+













